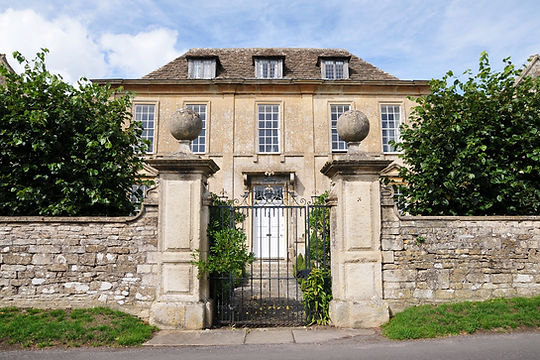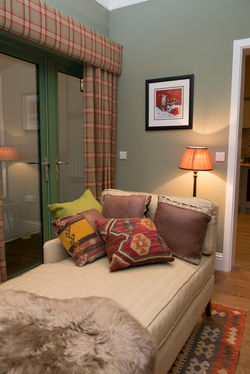
Interior Design
for a Natural and Timeless Bespoke Home
Annabel Bertie Design
ABOUT
As an interior designer, Annabel's two passions and areas of expertise encompass: conserving, restoring and updating period buildings for functional residential use and promoting natural healthy sustainable living within the home environment. Her 18 years experience includes working with both town and country historical architectural interiors, always respecting the character, proportion and charm of any building style, tailoring and personalising each house to the way her individual clients like to live.
Having battled in the past with a chronic health condition, Annabel has therefore now made it her mission to advocate the benefits of a healthier home through the use of natural sustainable ecological products, the reduction of chemicals and toxic substances in fabrics and furnishings and the support of local craftsmanship. She brings these values to her work as much as possible, and is the official UK Ambassador for Wellness Within Your Walls - a US based organisation that champions these principles.
Annabel's projects include a wide range of historical period buildings, both commercial and private commissions including Dumfries House Estate and The Prince’s Foundation who are renowned for building traditional sustainable Healthy Housing for Communities throughout the world.
Annabel grew up in South West Scotland and divides her time between there and the
South of England.
Design Consultation Services

RESIDENTIAL COUNTRY & TOWN HOUSES
Period Building Assessment and Design Consultations
Working closely with clients' specific lifestyle and tailoring function and space to personalised needs
Floor Plan Layouts and Elevations
Functional Spatial Planning taking into account period features, proportion and style
Cornicing, Skirting, Dados, Picture Rails, Architraves, Doors and Door Furniture
Cabinet and Joinery Design eg: Wardrobes, Shelving and Storage
Bathroom and Kitchen Design
Furniture Layout Plans
Electrical / Lighting Plans
Heating Solutions / Locations
Submitting to Planning / Building Regs
Working with a carefully curated team of contractors, specialists and suppliers
Sourcing Fabrics, Furnishings, Wallpapers, Artwork, combining and making the best of what the client owns already
Scheme Presentation Boards
Window Treatment Solutions
Project Management, Specifications and Scheduling
Fitting out and Arranging Furniture etc
External Brickwork, Pointing, Windows, Doors, Soffits, Facing, Guttering, Ironwork, Lighting and Outdoor Furniture

NATURAL, SUSTAINABLE, HEALTHY HOME CONSULTATIONS
Annabel has completed the Wellness Within Your Walls Ambassador's course and is now well educated and connected to the best UK sources for Natural, Sustainable, Responsible, toxin free products, paints, fabrics and furnishings that make her clients' houses as healthy and happy to live in as possible
.jpg)
THE 5 UNIVERSAL NATURAL ELEMENTS
Annabel ideally likes to use a balance of the 5 Natural Elements:
WOOD - Beautiful sustainable FSC Woods
FIRE - Sustainable Economical Heating Solutions including the use of Fireplaces, Wood-burners and Lighting
EARTH - Stone and Organic Fabrics and other Natural Fibres and Materials
METAL and AIR - Space, Movement, Structure, Correct Proportion and Balance
WATER - Baths, Showers, Plumbing and Water features

Project Gallery
PRINCE'S FOUNDATION
Eco Show House
IDEAL HOME SHOW 2014
SCOTTISH VERNACULAR
Traditional Style
This was to show a traditional and timeless Scottish family house using natural fabrics, tartan and herringbone wools.
Artwork exhibited by the Prince's Drawing School
Kitchen supplied by British Standard
Paint supplied by Earthborn
Wood, Flooring, Baths, Basins, Taps and Tiles supplied by Porcelanosa
Bed Linen supplied by The White Company
Stair Carpet supplied by Roger Oates
Rugs supplied by London House Rugs
 BAILLIE-SCOTT SCOTTISH ARTS & CRAFTS - Bedroom |  BAILLIE-SCOTT SCOTTISH ARTS & CRAFTS - Kitchen / Dining |  BAILLIE-SCOTT SCOTTISH ARTS & CRAFTS - Kitchen |
|---|---|---|
 BAILLIE-SCOTT SCOTTISH ARTS & CRAFTS - Dining + Window Seating |  BAILLIE-SCOTT SCOTTISH ARTS & CRAFTS - Dining Area |  BAILLIE-SCOTT SCOTTISH ARTS & CRAFTS - Sitting Room |
 BAILLIE-SCOTT SCOTTISH ARTS & CRAFTS - Sitting / Living |  BAILLIE-SCOTT SCOTTISH ARTS & CRAFTS - Reading / Day-bed |  BAILLIE-SCOTT SCOTTISH ARTS & CRAFTS - IHS + HRH Opening |
 BAILLIE-SCOTT SCOTTISH ARTS & CRAFTS - Family Study |  BAILLIE-SCOTT SCOTTISH ARTS & CRAFTS - William Morris Front Hall |  BAILLIE-SCOTT SCOTTISH ARTS & CRAFTS - External Exhibit |
PRINCE'S FOUNDATION
Eco Show House
IDEAL HOME SHOW 2014
SCOTTISH ARTS & CRAFTS
Baillie-Scott Style
This was to show an eclectic characterful Arts & Crafts family house using
colourful interesting wallpapers, fabrics, tiles, pictures and objects.
Artwork exhibited by the Prince's Drawing School
Kitchen supplied by British Standard
Paint supplied by Earthborn
Wood, Flooring, Baths, Basins, Taps and Tiles supplied by Porcelanosa
Stair Carpet supplied by Roger Oates
Rugs supplied by London House Rugs
Wallpapers by William Morris
Bed Linen supplied by The White Company
 SCOTTISH BOTHIE COTTAGE - Open Plan Kitchen / Living Area |  SCOTTISH BOTHIE COTTAGE - Open Plan Kitchen / Dining Area |  SCOTTISH BOTHIE COTTAGE - Snug + TV Area |
|---|---|---|
 SCOTTISH BOTHIE COTTAGE - Bedroom |  SCOTTISH BOTHIE COTTAGE - Sitting |  SCOTTISH BOTHIE COTTAGE - External Exhibit |
 SCOTTISH BOTHIE COTTAGE - Dumfries House Estate location |
PRINCE'S FOUNDATION
Eco Show House
IDEAL HOME SHOW 2014
SCOTTISH BOTHIE COTTAGE
Classic-Contemporary Style
This was to show that a traditional bothie style cottage can be resourcefully turned into an open plan functional contemporary living space using natural materials, with an emphasis on wood both for flooring and walls.
Kitchen supplied by British Standard
Paint supplied by Earthborn
Wood, Flooring, Baths, Basins, Taps and Tiles supplied by Porcelanosa
Bed Linen supplied by The White Company
 KNOCKROON Show House - Sitting Room |  KIRK HOUSE, Knockroon Sitting Room Mantel Piece + Woodburner |  KIRK HOUSE, Knockroon - Sitting Room Sofas + Ottoman |
|---|---|---|
 KIRK HOUSE, Knockroon Front Hall + Staircase |  PRINCE'S FOUNDATION KNOCKROON Scottish Eco Village Show House Location |  KNOCKROON, Show House Front Door |
 KIRK HOUSE, Knockroon - Kitchen |  KIRK HOUSE, Knockroon - Kitchen Worktop + Dining |  KIRK HOUSE, Knockroon - Bedroom 1 |
 KIRK HOUSE, Knockroon - Bedroom 2 |  KIRK HOUSE, Knockroon - Bedroom 4 |  KIRK HOUSE, Knockroon - Bedroom 3 |
 KIRK HOUSE, Knockroon - Family Bath |  KIRK HOUSE, Knockroon Family Bathroom |  KIRK HOUSE, Knockroon - Staircase Landing |
 KIRK HOUSE, Knockroon - Front Entrance |
PRINCE'S FOUNDATION
SCOTTISH ECO VILLAGE
KNOCKROON VILLAGE
SHOW HOUSE
Dumfries House Estate
Knockroon is the Prince's Foundation's Scottish traditional style demonstration eco village as part of Dumfries House Estate near where Annabel grew up. The village development is to encourage local re-generation and promote vibrant community living. All houses are being built in a local traditional style, but with sustainable ecological materials such as re-cycled steel, clay and wood. The show house interior was fitted out with affordable natural products and furnishings sourced from Scottish suppliers as much as possible - see:
The Prince's Foundation for Building Community
and
 HILLHOUSE - Ballroom - Dining Room |  HILLHOUSE - East Wing Dining Room |  HILLHOUSE East Wing Sitting Room |
|---|---|---|
 HILLHOUSE - Front |  HILLHOUSE East Wing - Bedroom 1 |  HILLHOUSE East Wing - Bathroom 1 |
 HILLHOUSE East Wing - Bedroom 2 |  HILLHOUSE East Wing- Bathroom |
SCOTTISH GEORGIAN COUNTRY HOUSE
Hillhouse Estate, Ayrshire
Private Corporate Golf Hire
Wedding Lets
This is a privately owned Georgian country house located near the renowned Scottish golf courses of Troon, Turnberry and Prestwick. The clients wanted the interior designed in a smart but comfortable traditional country house style to be compatible with the Georgian architecture but make their guests feel as relaxed and at home as possible:
ADDITIONAL PRIVATE PROJECTS AVAILABLE TO VIEW ON REQUEST
Client privacy and confidentiality always respected


















